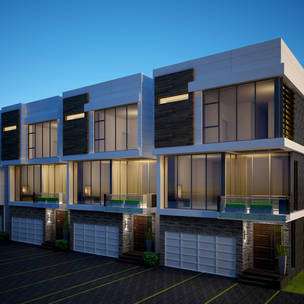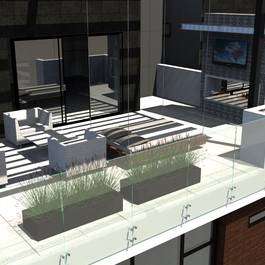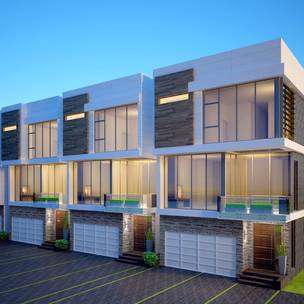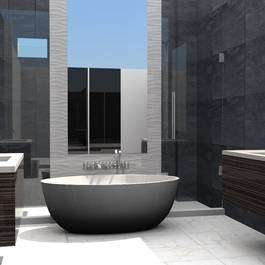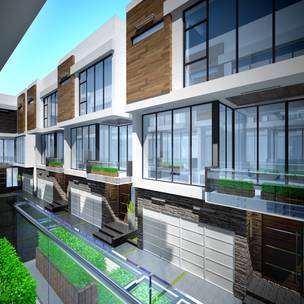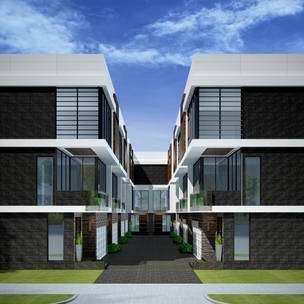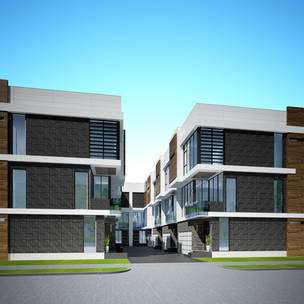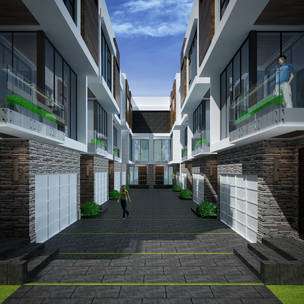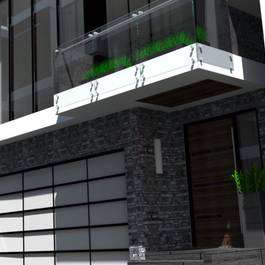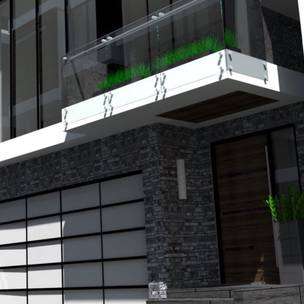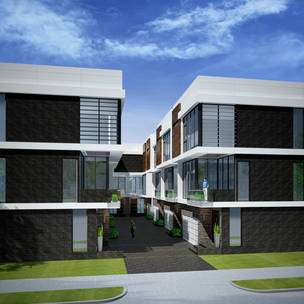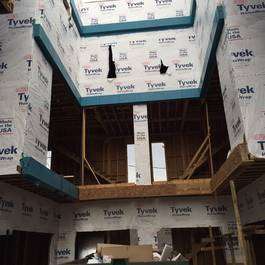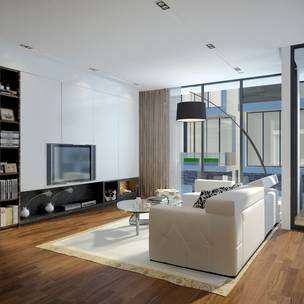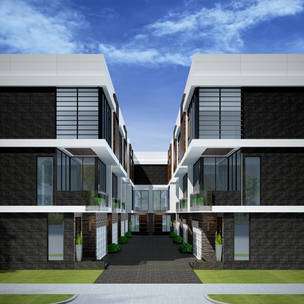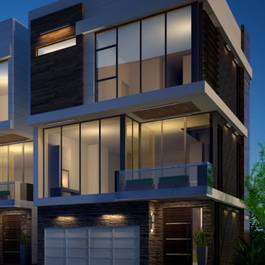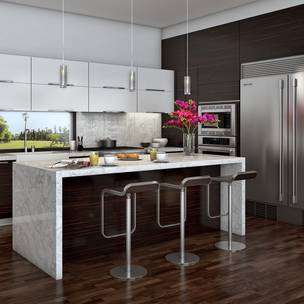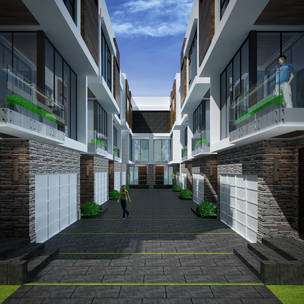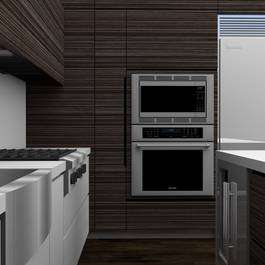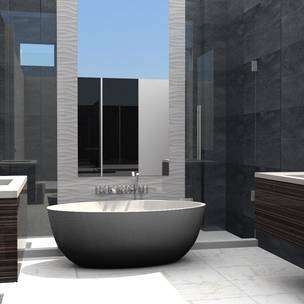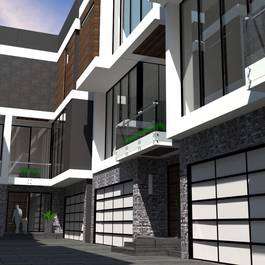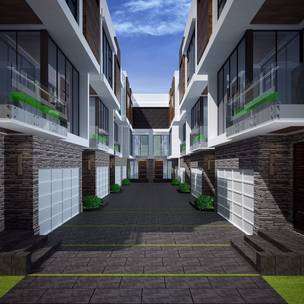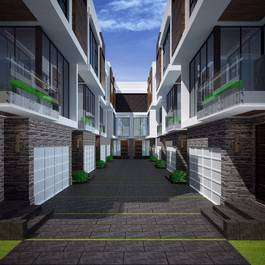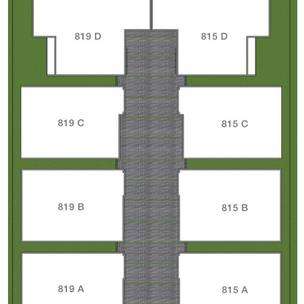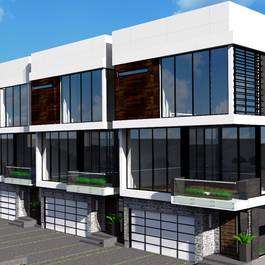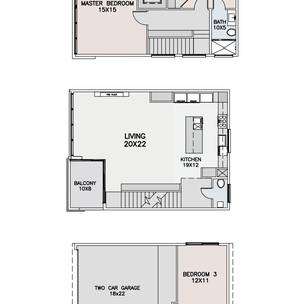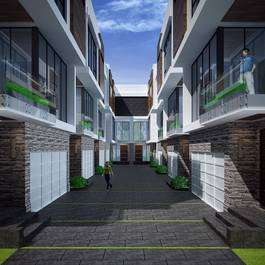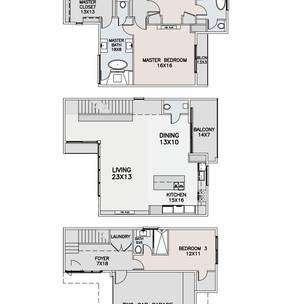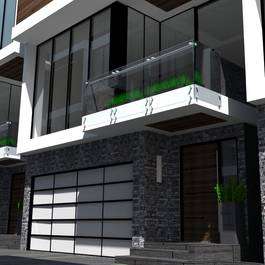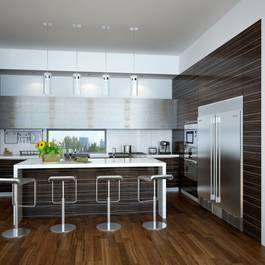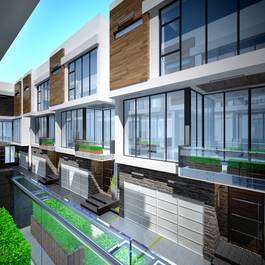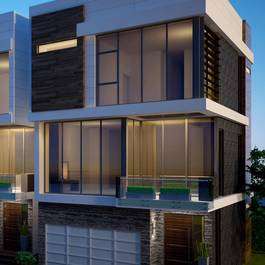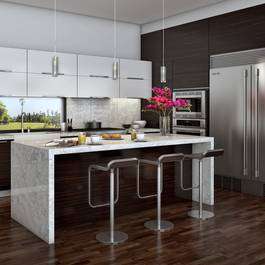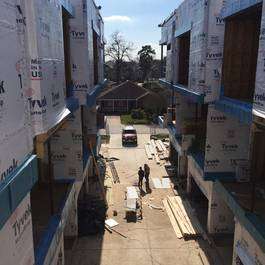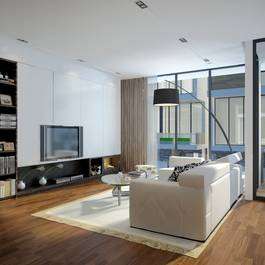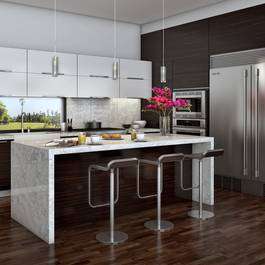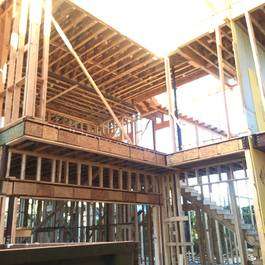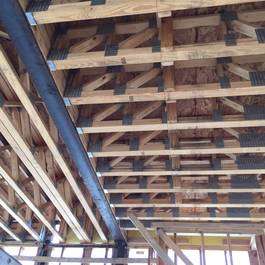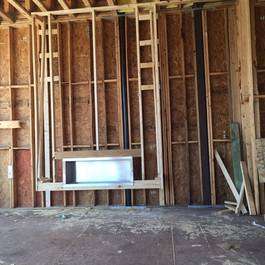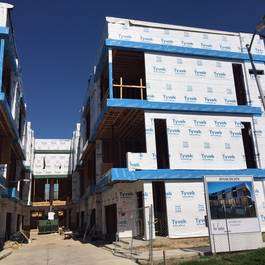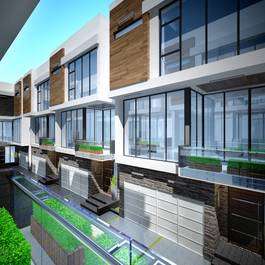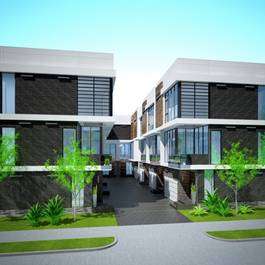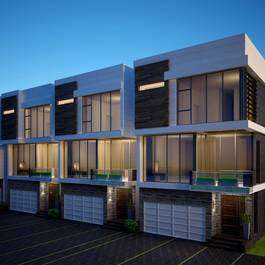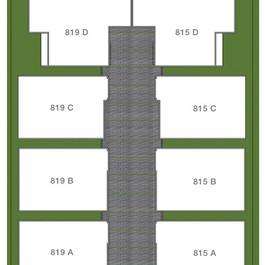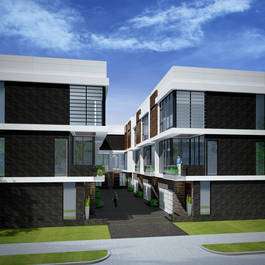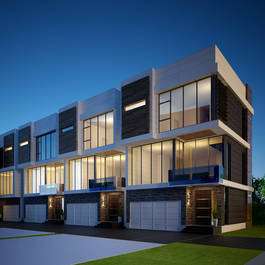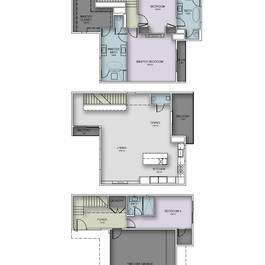PRICED IN THE $700,000’S
Stunning contemporary architecture that raises the bar of sophistication in Shady Acres! Steel beam construction with floor to ceiling windows. Gorgeous interiors include high ceilings, custom cabinets, quartz counters, Electrolux Icon stainless appliances (incl. wine cooler and ice maker), Ecosmart fireplaces, LED lighting, hardwood floors, carpet & tiles, outdoor balconies, pivot front door and frosted glass garage doors. Backyard green space. No expense has been spared!
Other Units Available
819 West 24th St, #D
About the Developer, La Casa International
A keen sense of cutting-edge design and eco-friendly construction have been the underlying principles incorporated into the outstanding design of the company’s developments. Two of the key players have degrees from outstanding architecture programs (the University of Houston-Honor Design Studio and the École des Beaux-Arts in Paris). In addition, the principal construction manager has over 35 years’ experience in high -end construction and remodeling, including award -winning homes. LaCasa’s design integrity and construction experience ensure the highest quality product for their clients. We make sure to give you both quality & stylish materials by trusted partners, such as Allfloorinteriors and many more.
PRICED IN THE $700,000’S
Stunning contemporary architecture that raises the bar of sophistication in Shady Acres! Steel beam construction with floor to ceiling windows. Gorgeous interiors include high ceilings, custom cabinets, quartz counters, Electrolux Icon stainless appliances (incl. wine cooler and ice maker), Ecosmart fireplaces, LED lighting, hardwood floors, carpet & tiles, outdoor balconies, pivot front door and frosted glass garage doors. Backyard green space. No expense has been spared!
Other Units Available
819 West 24th St, #D
About the Developer, La Casa International
A keen sense of cutting-edge design and eco-friendly construction have been the underlying principles incorporated into the outstanding design of the company’s developments. Two of the key players have degrees from outstanding architecture programs (the University of Houston-Honor Design Studio and the École des Beaux-Arts in Paris). In addition, the principal construction manager has over 35 years’ experience in high -end construction and remodeling, including award -winning homes. LaCasa’s design integrity and construction experience ensure the highest quality product for their clients. We make sure to give you both quality & stylish materials by trusted partners, such as Allfloorinteriors and many more.
Property Details
- Status
- Terminated
- Builder
- LaCasa International
- New Construction
- Yes (To Be Built/Under Construction)
- Unit #
- A
- Year Built
- 2022 / Builder
- Build SqFt
- 2, 403 / Appraisal
- Lot Size
- 1, 608
- Acres Details
- 0 Up To 1/4 Acre
- Garage
- 2 Cars Attached Garage
- Stories
- 3
- Style
- Contemporary/Modern
- Market Area
- Heights/Greater Heights
- Subdivision
- Skyline on 24th
- Elementary School
- Sinclair Elemen
- Jr. High School
- Hamilton Middle
- High School
- Waltrip High Sc
- Type
- Single-Family
- Taxes
- $7,502
Room Dimensions
- Mast Bed Details: 1 Bedroom Down, Not Master BR, Master Bed - 3rd Floor
- Utility Details: Utility Rm 1st Floor
Interior Amenities
- Interior: Alarm System - Owned, Breakfast Bar, Fire/Smoke Alarm, High Ceiling, Island Kitchen, Refrigerator Included
- Fireplaces: 2
- All Floors: Carpet, Tile, Wood
- Countertops: Quartz
- Dishwasher: Yes
- Disposal: Yes
- Microwave: Yes
- Range Type: Gas Range
- Oven: Convection Oven, Electric Oven
- Cooling: Central Electric, Zoned
- Heating: Central Electric, Zoned
- Connections: Electric Dryer Connections, Washer Connections
Exterior Amenities
- Exterior: Controlled Subdivision Access, Covered Patio/Deck
- Lot: Patio Lot
- Siding: Cement Board, Stone, Stucco
- Roof: Other
- Foundation: Slab on Builders Pier
- Restrictions: Unknown
Local Information
User reviews and recommendations of top nearby restaurants.
Property Photos
Showing 60 total photos. Click an image to view it full-sized.





























































